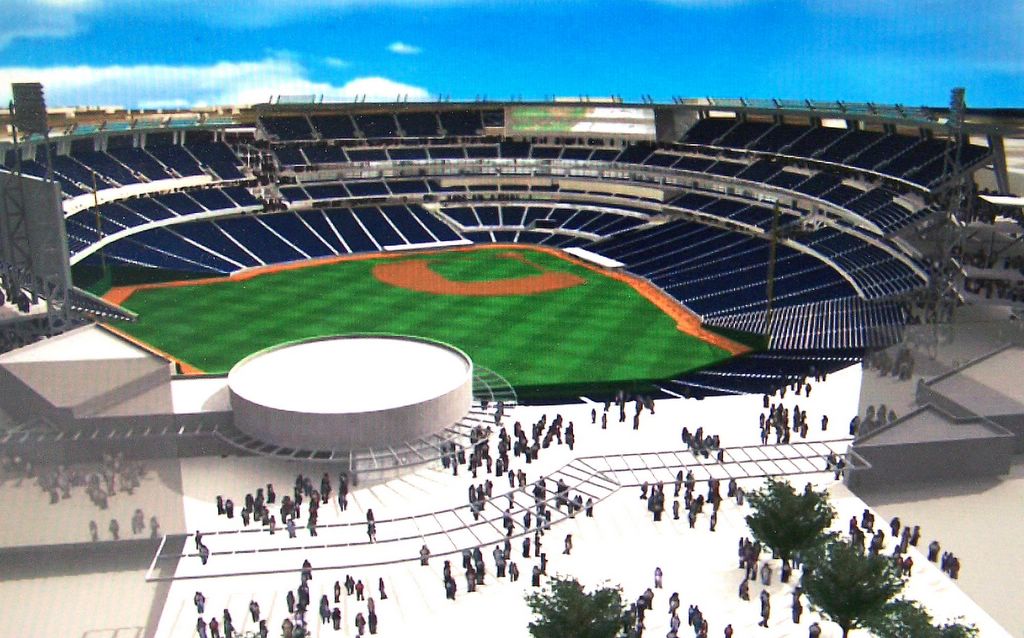Closer Look At The Stadium
Beltway Boys beat me to the punch. I had wanted to do some screen captures of the the flythrough video that HOK prepared, but why bother? He's done it for us.
Here's a shot of the exterior.
But the one I'm most interested in is the seating bowl (Click for the larger version):

There are a few things that interest me here.
You can see the gap in the right-field stands, creating the individual neighborhoods that designers love. Since the double-stacked luxury boxes don't extend that far, the RF stands are lower than the ones inside the lines.
In the upper deck, the gap between the two sections, which creates the open concourse, makes it seem as if there are two levels of upper deck -- take a look at the profile of it on the right side of the screen for a cross-section view.
That cross-section also shows you how high and how far from the lower deck the upper deck is. The front row of the upper portion of the upper deck might as well be in Peru.
Look at the section directly behind the plate. Immediately next to the field is the Diamond Club section. But behind them is a raised club-level section. (Founder's club? I forgot what they're calling it). What's amazing to me is that it appears as if this section is completely separate from the rest of the stadium. Look at the side of that section. Doesn't it appear as if it's raised and walled off? If there's a microcosm of Washington....
Yeah, I realize the realities of economics and all that, but that doesn't mean I have to like it. It also doesn't mean that there weren't other ways of getting around some of these issues. A challenge for the architects for sure -- particularly given the demands that Tony Tavares apparently placed on them. But it could be done. Alas.
Doesn't the circular restaurant look completely ridiculous? Also, note the two ghost shapes to the right and left of the foreground. Those are the parking garages which will dominate the view from the seats. While it's expected that they'll be buried, in return for development rights, all it means is that an TGIFriday's will go in its place. I wonder if they made them as obtrusive as possible so as to ensure that someone would demand that they be buried below ground?
I like the outside look. Like one of the Nats Blog troika, I think it does a good job of blending into the particular area it's in. I just don't like the seating bowl, and the views it affords.
Here's a shot of the exterior.
But the one I'm most interested in is the seating bowl (Click for the larger version):

There are a few things that interest me here.

2 Comments:
You're right about that restaurant in the outfield. That thing definitely needs to go. The idea of something like that in the outfeld is great and should be included, but the design is pathetic. It is totally out of place and looks like a water tower!
I think they'll get all these little details worked out, however, so I'm not worried.
By Anonymous, at 3/16/2006 4:46 PM
Anonymous, at 3/16/2006 4:46 PM
I've seen a graphic on it, but I can't recall how far back they are. Just eyeballing it, it HAS to be more than 15 feet. Not only is it higher, it's further back.
By Chris Needham, at 3/16/2006 4:49 PM
Chris Needham, at 3/16/2006 4:49 PM
Post a Comment
<< Home